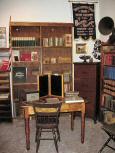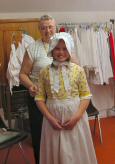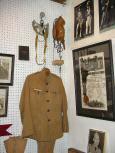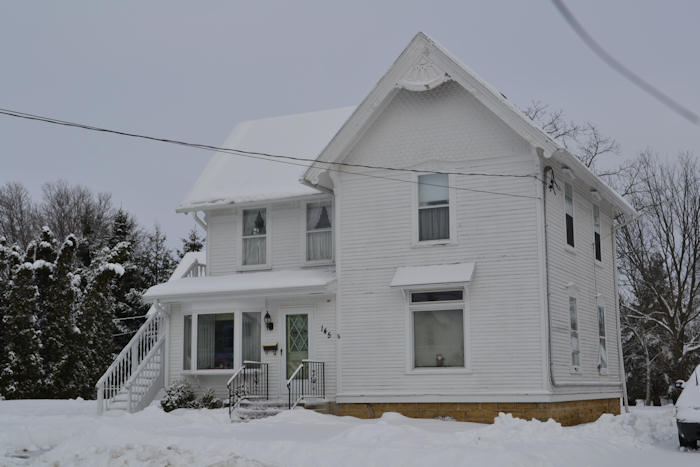
159 W. Lincoln, Oregon, WI 53575 608-835-8961
 | Oregon Area Historical Society 159 W. Lincoln, Oregon, WI 53575 608-835-8961 |

 
|
Algard House
145 West Lincoln Street C. 1890 
Henry Algard came to the township of Oregon with his parents in the fall of 1846. Here is where his father began farming on Government land in the openings. Henry learned blacksmithing and was the Storytown blacksmith two years prior to 1867. He was able to purchase some 202 acres, build a good barn and handsome farmhouse. He served as one of the Supervisors of Oregon for four terms. Henry and his wife Phoebe bred Durham grade cattle and merino sheep and he was associated in several retail stores. The 1870 Census only lists Henry and Phoebe, with no children. Mr. Algard built and owned the home until 1906. Henry and George Algard were said to have the first automobile in Oregon! The Henry and George Algard families are buried in Prairie Mound Cemetery. The residence at 145 West Lincoln Street is located at the western edge of the district on the north side of the street. Built c. 1890, the two-story frame house rests on a cut-stone foundation and is sheathed in clapboard. The house possesses elements of the Queen Anne style, including patterned shingles, decorative brackets, and an irregular plan. Gable ends on the front and side elevations are clad in patterned shingles and display bargeboards with decorative details and are supported by ornamental brackets. Windows are predominantly one-over-one double-hung sash with wood surrounds and crowns accented with decorative scroll-cut swags. Two original fixed-frame picture windows with headers are located on the front (south) and west elevations. Shed-roof awnings supported by decorative brackets shelter each window. The historic shed-roof front porch has been enclosed and rebuilt with a concrete block foundation. A modern bay window accented with decorative brackets has been added to the porch facade. An exterior staircase, located on the west elevation, accesses a second-story entrance. A modern garage with concrete foundation has been attached to the rear. This house retains its historic form, siding material, and decorative Queen Anne details. A carriage house, c. 1890, is located at the rear of the property. According to Sanborn maps, this building was converted into a residence on a subdivided lot by 1928. Because this building no longer retains its original appearance or function, and does not contribute to the residential character of the district, it was omitted from the district boundary. |